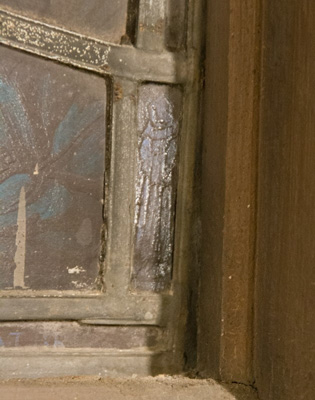History
Brief History:
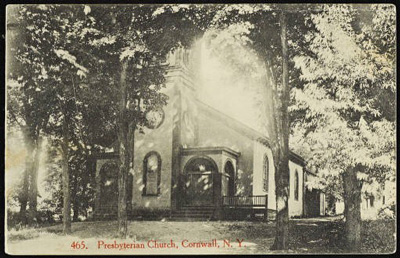 In the early-mid 1800's, Episcopalian summer visitors worshiped at the Canterbury Presbyterian Church.
In the early-mid 1800's, Episcopalian summer visitors worshiped at the Canterbury Presbyterian Church.
1858; lot purchased, contract made w/Messers Shaw
& Son - Newburgh architects to be reflective of St John's in the Wilderness (as a summer chapel) - dedicated to St John, the Evangelist.
JW Priest, Newburgh (& Brooklyn) architect, hired to
design the church, based on old and current English parish churches. Cornerstone laid May 10, 1859
First servicces offered around Nov 1859. JW Priest died
before church 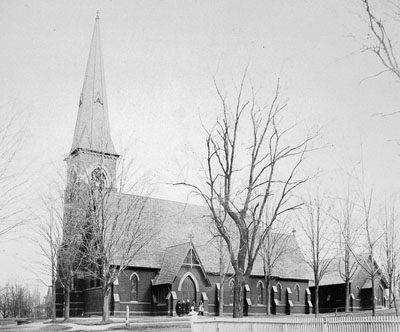 was completed/
was completed/
Original church (pre 1925) extended to the current altar rail.
Original East end windows removed during renovations in the '20s. Two of the original E windows in the old organ pipe room, out of view.
1870 - Tower & spire construction. Mr. Taft (of local builders Mead & Taft) marked and cut the lumber for support. Tower raised, then clad in brick.
Clock - Seth Thomas - funds raised by Ladies Guild
1882 - St J's flourishing. Sunday School room added- electricity added
1890 - lot deeded to church. Now the parking lot.
1890's - policy of pew rentals in place
Early 20th C:
 Close friend of Rev Frank Wilson (rector at the time) is a local philanthropist, Charles Chauncey Stillman, whose father is James Stillman a very wealthy industrialist. They live on Mountain Rd up near the Storm King School.
Close friend of Rev Frank Wilson (rector at the time) is a local philanthropist, Charles Chauncey Stillman, whose father is James Stillman a very wealthy industrialist. They live on Mountain Rd up near the Storm King School.
CCStillman makes a trip to the UK in '22.
Makes a return trip in '26. In between trips, in conversation with Rev Wilson - and plans on funding alterations to St J's - even though he is not a practicing Episcopalian (he is a Catholic.)
Planned alterations to St J's
Extend the sanctuary to its current length, raising the sanctuary 3 steps higher than the nave
New marble altar
Tile and slate in the choir area
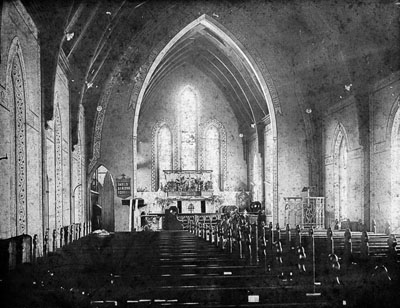 New East End Windows, w/calligraphic text:
New East End Windows, w/calligraphic text:
'The Lord is in His Holy Temple, let all the earth keep silent before Him.'
New sanctuary Priest's chair
CCStillman dies before alterations completed
Alterations dedicated Jan '27
Top photo: about '05. Original altar and small E windows
Bottom photo: after alterations. Extended choir and sanctuary. New marble altar. New E End windows. Stenciling.
Early '20's.
Second photo - shows nave extension as well as what we now use as the Parish Hall. Sunday School, complete with Rector!
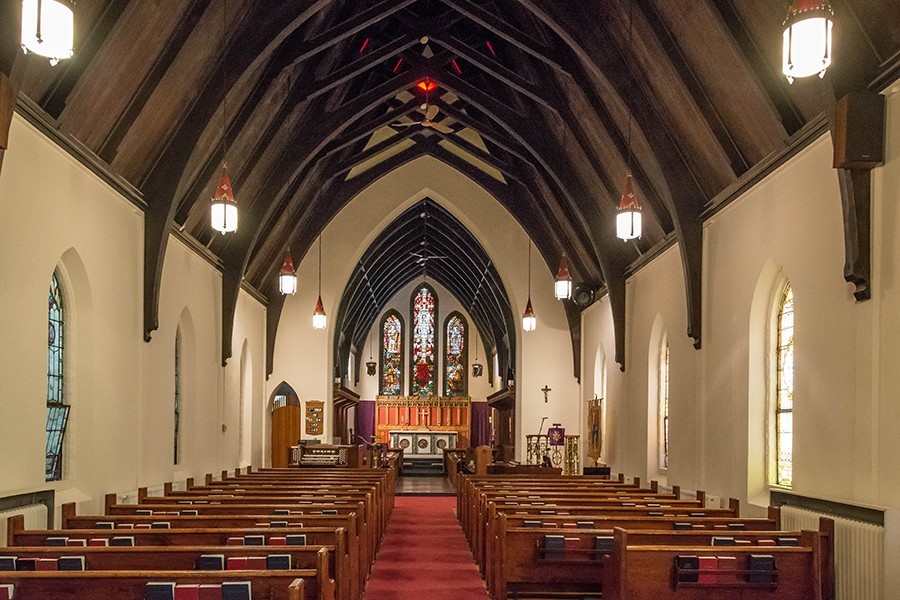
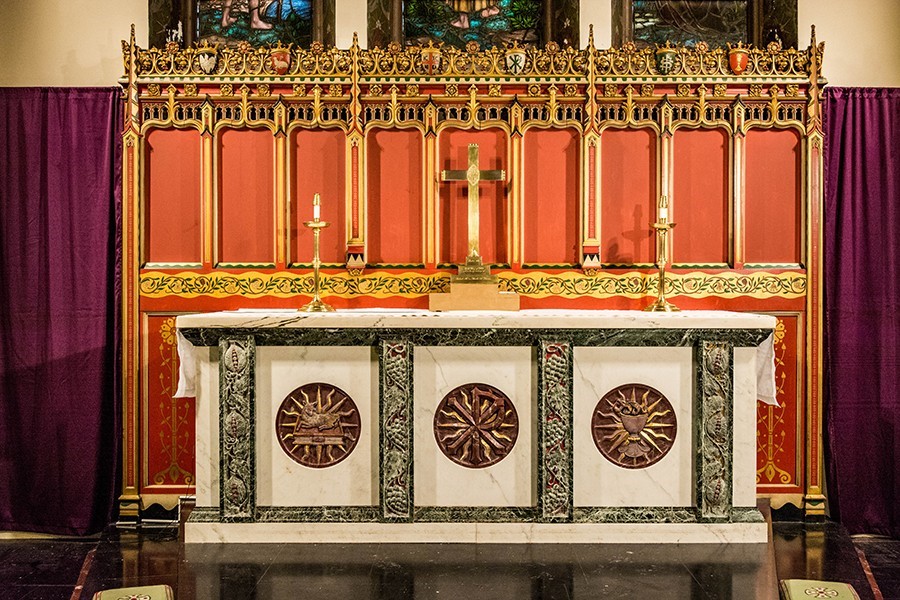
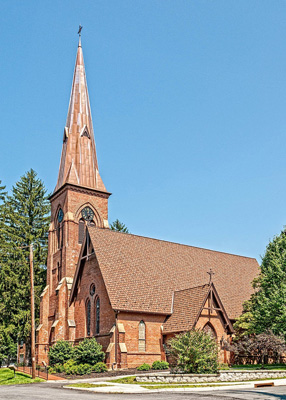 Contemporary views:
Contemporary views:
Note - the pew finials are gone - except for maybe three in the back. It was the 'fashion' in the '50's to remove 'old fashioned' elements.
Altar, and reredos, filled with Christian symbols.
West window, in the rear of the church, dedicated to St John's architect JW Priest.
Made by Munich glass, in Munich. 1859.
Visual images: life of Christ, Symbols of purity, faithful flock, Trinity
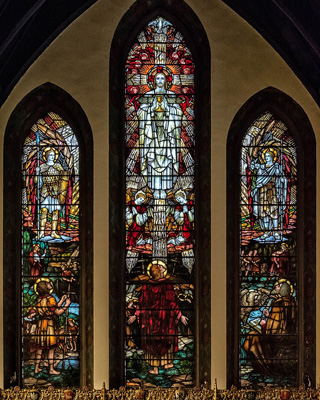
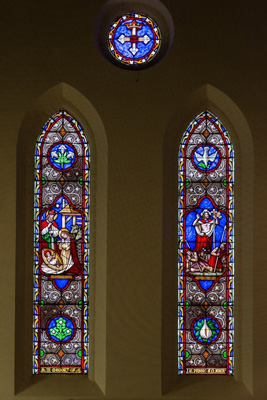
East End window; around '26 (Stillman bequest) CC Stillman suggested the theme: Life of St J. Created by Whitefriars Glass (James Powell & Sons, UK) - the same company that did St Thomas' church on Fifth Ave, NYC - RARE!
Bottom right hand corner of the far-right window, about three inches high, is a white Friar!
E and W windows, altar, etc.
Also: The Nave windows each have a little story too - they're townspeople who contributed memorials after the alterations in the '20's.
AND: in the back of the church, near the entrance to the Cloister, is a brass plaque on the wall - it's dedicated to Charles Chauncey Stillman.
